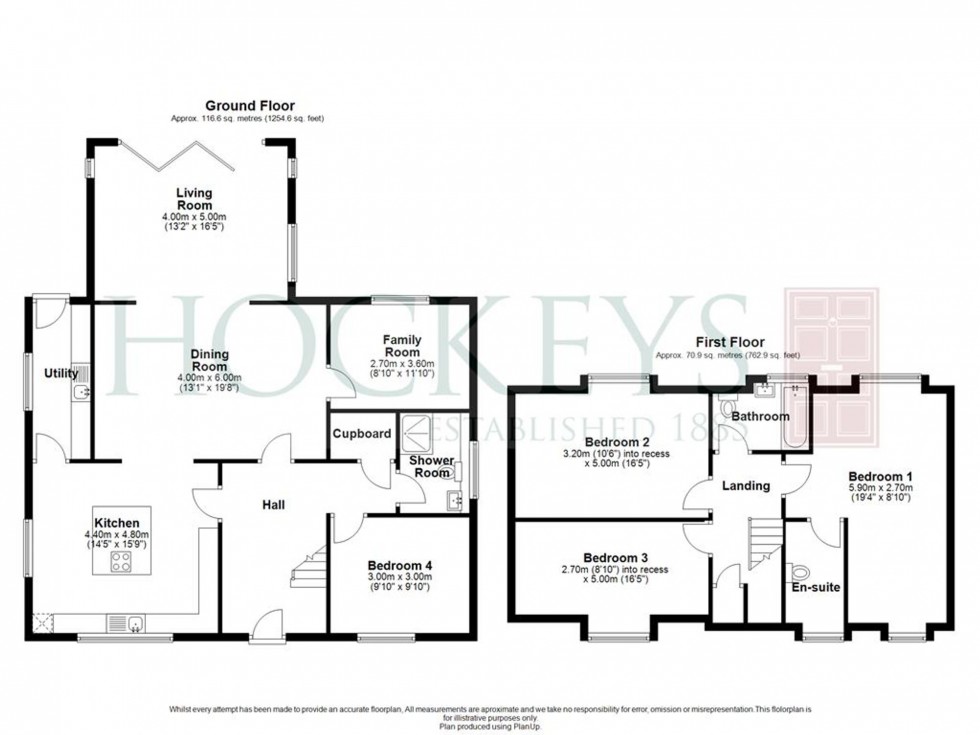
The light and bright entrance hall includes a staircase and bespoke built-in storage, with doors leading to the ground floor accommodation, large coat cupboard with hot water cylinder. Adjacent to the modern ground floor shower room is a generous double bedroom. The impressive modern kitchen comprises a comprehensive range of wall and base units with an attractive navy finish and marble effect worksurface, an inset sink unit and an integrated dishwasher. Included in the sale are two Miele ovens and a warming drawer. Within the central island is further built-in storage and an induction hob inset to the solid wood butcher's block worksurface, with an extractor hood over. In addition to the sizable kitchen is a useful, separate utility room with a further range of built-in units, a second sink and space and plumbing for a washing machine and tumble dryer, access via a door into the rear. The current vendors have created a fabulously versatile yet open-plan living/dining space, comprising a sociable dining room with bespoke storage incorporating a bar area with a drinks fridge and stylish cabinets with brushed copper handles. The open-plan living room enjoys wonderful, far-reaching views into the garden and fields and Cambridge beyond. With facing floor to ceiling windows, bi-folding doors and a vaulted ceiling. The final ground floor room is a snug/family room, also with views over the garden.
The first floor comprises a landing with a linen cupboard, the master bedroom benefits from dual aspect windows, with a dressing area and modern en suite shower room, with twin sink and chrome heated towel rail. The third and fourth bedrooms are both doubles, each with a double built-in wardrobe and eaves storage.
OUTSIDE AND PARKING
To the front of the property is a gravel driveway providing off-road parking for multiple vehicles, with a single brick garage and a well-maintained border with lawn area.
The professionally landscaped garden is a wonderfully sunny and private space, comprising a porcelain tiled patio; this includes discrete lighting, and steps leading down from the raised patio, elevated to allow the perfect view of the fields at the rear of the property and far reaching views of Cambridge. With an expanse of lawn, well-stocked raised borders, a sunken trampoline and a timber shed.
LOCATION
Dry Drayton is a pleasant, primarily residential village within enjoyable cycling distance of Cambridge city centre via Madingley or by Oakington and the cycle/busway to the Cambridge Science Park and the new Cambridge North Railway Station. The local road provides another route just 3.2 miles to Girton College.
The village has a thriving social life (www.drydrayton.net) with a local primary school and church and with further facilities available in the nearby village of Bar Hill including a post office, library, superstore, service station and golf club.
Hackers Fruit and Vegetable farm shop is not far from the village.
Impington and Comberton Village Colleges provide well-regarded Secondary State Education nearby and a shuttle service from Madingley park and ride is offered by many Cambridge private schools. There is excellent access to the M11, A14 and A428, without any of them imposing on the village.
Cambridge Cavendish Laboratory - 4 miles via Madingley City Centre 5 miles
Cambridge Science Park via Oakington - 6.3 miles
CALL OUR OFFICE ON
| Tax Band | % | Taxable Sum | Tax |
|---|